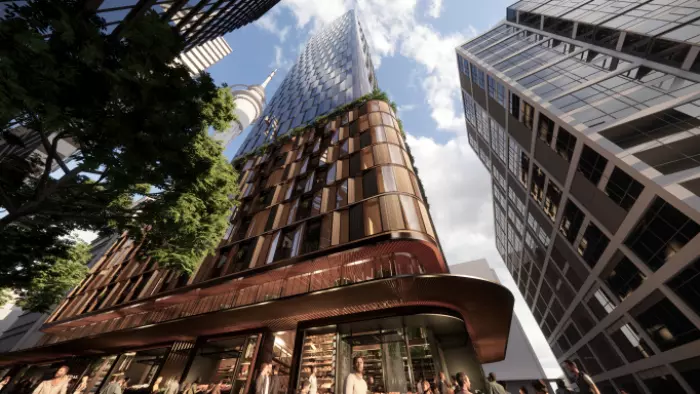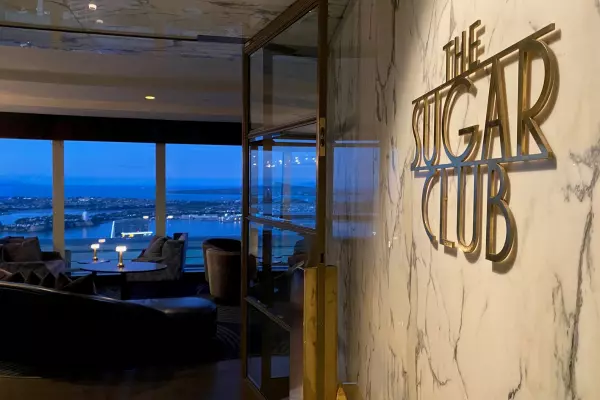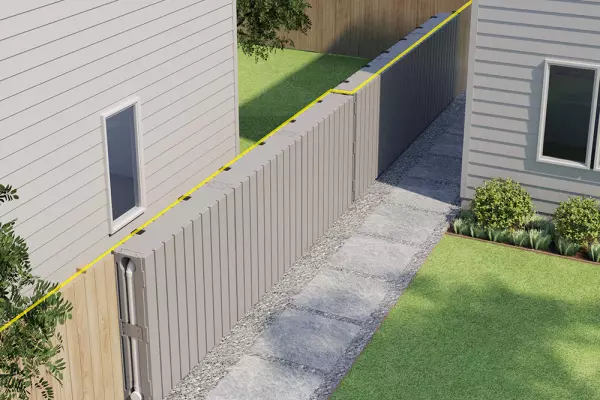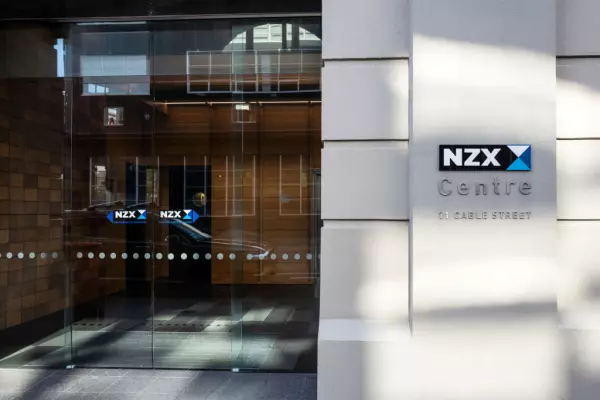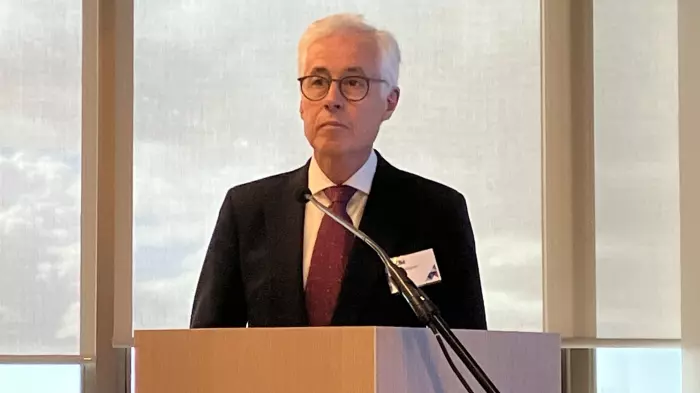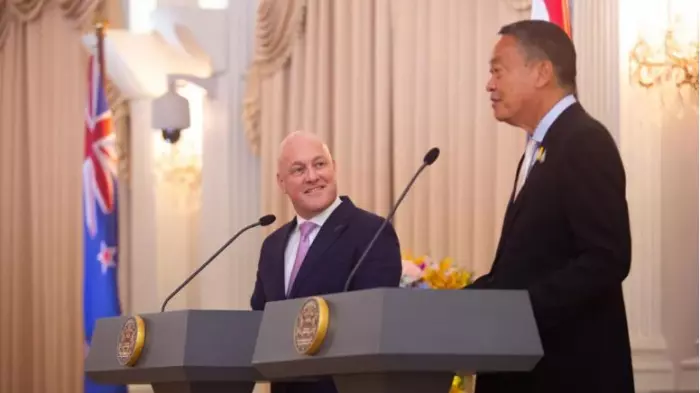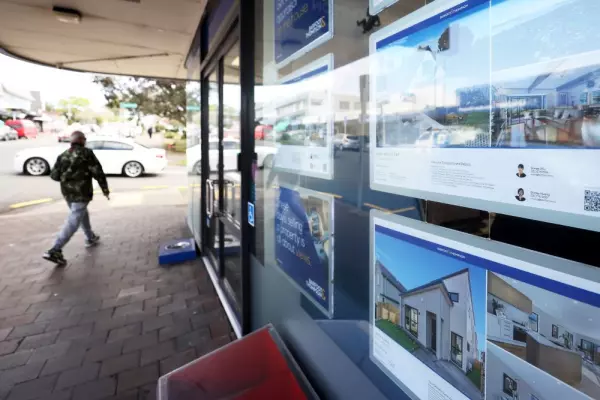Auckland's skyline is set for another towering residential development after Melbourne developer ICD Property was granted fast-track resource consent for its A$664 million ($735m), 55-level tower at 65 Federal St.
At 183-metres, the 357-apartment development will come in a few metres higher than Auckland’s Pacifica on Commerce St, though falling four metres short of the Chinese Shundi group's Seascape Auckland on Customs St.
The tower will be built on the corner of Federal and Kingston St, which is currently the site of a public parking building. That puts it within spitting distance of the Sky Tower.
Its designer, Australian studio Woods Bagot and local architect Peddlethorp, who collaborated on its design as part of a 2018 design competition, have also incorporated a 1,000 square metre, ground floor ‘marketplace’ to serve as a retail and community space in the commercial precinct.
ICD’s credentials extend to the 65 level Eq. Tower in Melbourne, the upgrade to Adelaide’s Central Market arcade and the A$463m Aspire Melbourne.
Consent for the build, which was granted under the fast-track consenting process managed by the Environmental Protection Authority, includes a ‘self-imposed’ height limit to ensure Waitematā harbour views are retained from the Sky Tower’s public observation deck.
Blueprint
ICD managing director, Matt Khoo, said the firm took a collaborative approach with the Auckland Council to ensure the mixed-use structure delivered positive benefits, and served as a 'blueprint' for better urban design outcomes.
The build ‘goes beyond’ height restriction guidelines, however, Khoo said the building’s 29:1 plot ratio – defined as the total floor area compared to the area of the site – is significantly beyond the traditional 13:1 ratio on other inner-city sites.
Woods Bagot principal Peter Miglis said despite its height, 65 Federal Street’s “generosity in spirit” to the streetscape and public realm is a centrepiece of the design.
Miglis said the transformation of Federal Street and the tower’s proximity to the new City Rail Link, which will be completed at about the same time, means it will become a public destination, acting as a guiding presence for Auckland – a 'lighthouse' for the public to orientate themselves in the CBD.
Lifestyle amenities
He said a communal area on level 38 will have wide city views, a large lounge, and a commercial kitchen to cater for family gatherings and community events.
The eighth level will also feature a health and wellness centre including a gym and a pool while the marketplace will be home to restaurants and other retail outlets.
A company spokesperson said residential pricing hasn’t yet been determined but would be similar to other upmarket developments, including the nearby 51 Albert St, being developed by the Australian group, Ninety Four Feet.
That $250m hotel and residential development has priced its residences at about $24,000 sqm, with the Pacifica at about $17,000 sqm. By comparison, the recent high-rise Sydney developments are known to be selling for closer to $70,000 sqm.
Construction of the tower is expected to kick off in March 2024 with work scheduled to be completed in mid-2027.
The successful builder has yet to be shortlisted but Australian vertical builder Icon Construction NZ has been touted as a lead candidate for the build. Icon was the lead contractor on both the Pacifica and 51 Albert St developments.
Icon also recently finalised work on the 470-room Voco and Holiday Inn Express ‘dual tower’ build on the corner of Albert and Wyndham St.


